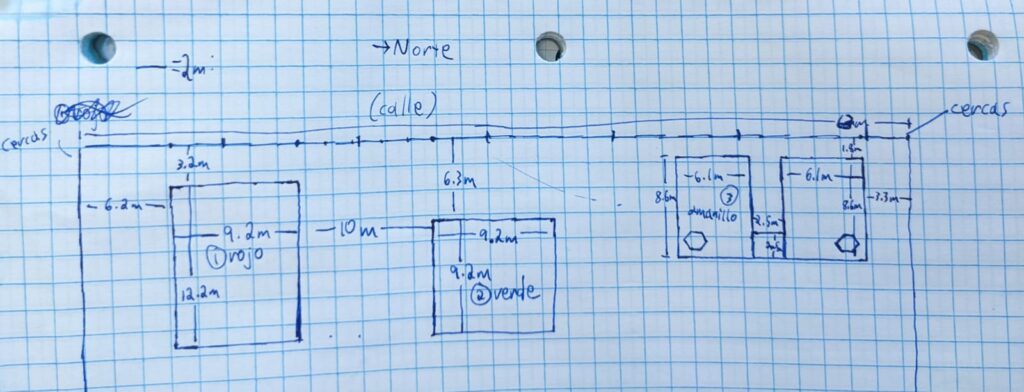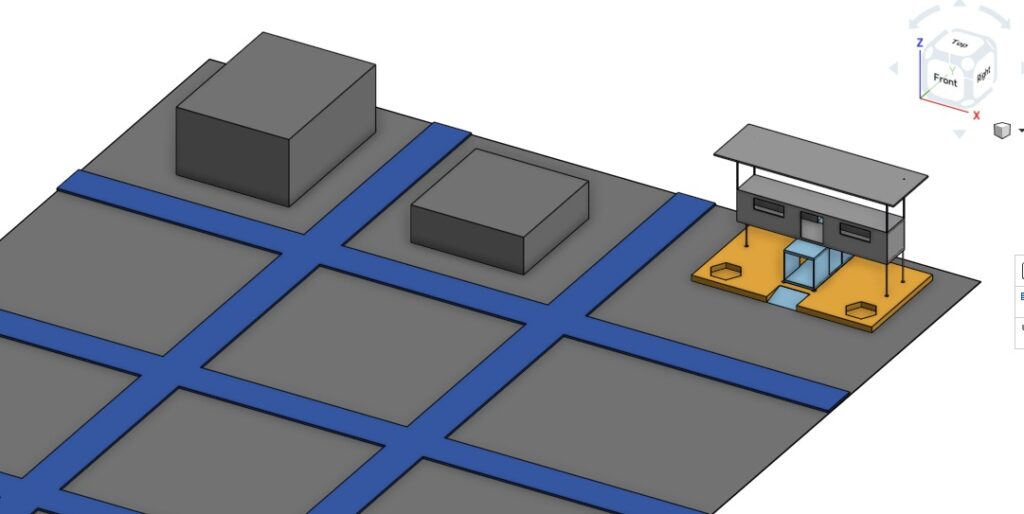How cool would it be to return from a month away and have 2 level, strong, easy-to-clear-goats-head-thorns-from cement slabs ready for me to build upon?
Hopefully $20k of cool, as this is roughly what it’s gonna cost. 1 at 30’x40′ vaguely planned as a quonset hut or some such similar garage, and another 30’x30′ casita + porch all details tbd later.

Here’s the (rough) planned layout. These will be the 3 buildings upon the uppermost (= westernmost = furthest from water) row of sublots. No firm ideas with the uses, we’re thinking about planning as 3 columns x 8 rows = 24 sublots, each ~65’x65′ in size. This gives us a square ~40’x40′ of “usable” surrounded by buffer for roads, berms, swals, cacti, beauty, and whatever else. Vague plans at best, but feeling pretty good about it.

And here’s the vague rendering. Roads likely become curly, but too lazy to model that in CAD now:)